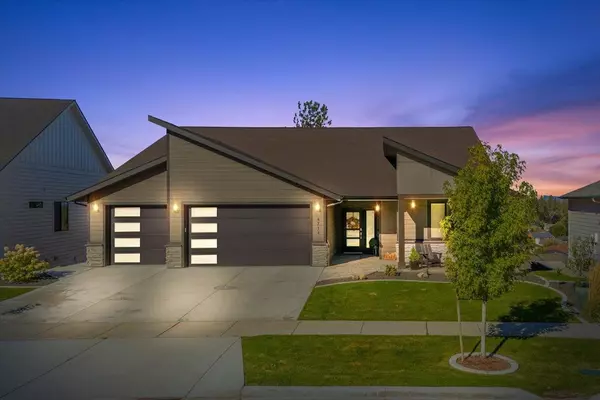Bought with Phil Konynenbelt
For more information regarding the value of a property, please contact us for a free consultation.
4714 W Lowell Ave Spokane, WA 99208
Want to know what your home might be worth? Contact us for a FREE valuation!

Our team is ready to help you sell your home for the highest possible price ASAP
Key Details
Sold Price $920,370
Property Type Single Family Home
Sub Type Residential
Listing Status Sold
Purchase Type For Sale
Square Footage 4,098 sqft
Price per Sqft $224
Subdivision Mccarroll East
MLS Listing ID 202424245
Sold Date 02/03/25
Style Contemporary
Bedrooms 6
Year Built 2021
Annual Tax Amount $7,959
Lot Size 0.490 Acres
Lot Dimensions 0.49
Property Sub-Type Residential
Property Description
Experience luxury living in this NW Contemporary Rancher. From the bright & inviting entry, you're drawn into the spacious great room with soaring ceilings & custom built-ins. Enjoy scenic westerly views from the expansive deck w/ motorized shades for complete privacy. The chef's kitchen features an 8-ft island w/ quartz counters, SS appliances, under cabinet lighting, walk-in pantry & built-in bar w/ wine fridge. The dining room connects seamlessly for entertaining. The primary suite boasts a spa-like bathroom with oversized walk-in shower, soaking tub, heated floors & an opulent walk-in closet. The main floor includes an office/den, guest bedroom, bath & laundry room. The lower level is perfect for a mother-in-law suite or multi-generational living with bedrooms, a family room, kitchen, & flex rooms for a hobby/crafts space or gym, as well as a bespoke wine cellar. Outside, enjoy a covered patio, landscaped yard, garden & fire pit. The heated, air-conditioned 3-car garage is ideal for year-round tinkering.
Location
State WA
County Spokane
Rooms
Basement Full, Finished, Daylight, Rec/Family Area
Interior
Interior Features Utility Room, Cathedral Ceiling(s), Central Vaccum, In-Law Floorplan
Fireplaces Type Gas
Appliance Free-Standing Range, Gas Range, Dishwasher, Refrigerator, Disposal, Microwave, Pantry, Kit Island, Washer, Dryer, Hrd Surface Counters
Exterior
Parking Features Attached, Garage Door Opener
Garage Spaces 3.0
Amenities Available Deck, Patio, Hot Water, Tankless Water Heater, See Remarks, High Speed Internet
View Y/N true
View Mountain(s), Territorial
Roof Type Composition Shingle
Building
Lot Description Views, Sprinkler - Automatic, Irregular Lot, Plan Unit Dev, CC & R, Garden
Story 1
Architectural Style Contemporary
Structure Type Stone Veneer,Fiber Cement
New Construction false
Schools
Elementary Schools Woodridge
Middle Schools Salk
High Schools Shadle Park
School District Spokane Dist 81
Others
Acceptable Financing FHA, VA Loan, Conventional, Cash
Listing Terms FHA, VA Loan, Conventional, Cash
Read Less



