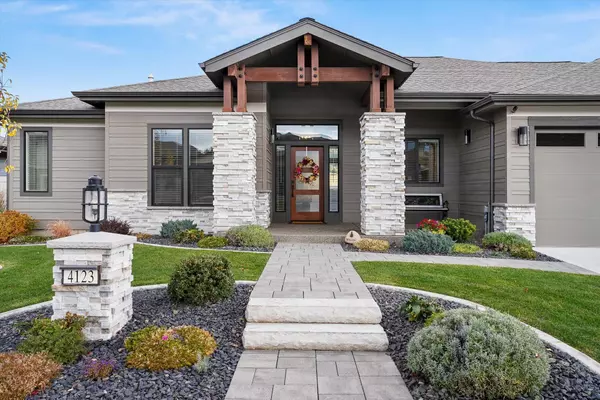Bought with Desiree Renshaw
For more information regarding the value of a property, please contact us for a free consultation.
4123 S Rosedale Ct Spokane, WA 99223
Want to know what your home might be worth? Contact us for a FREE valuation!

Our team is ready to help you sell your home for the highest possible price ASAP
Key Details
Sold Price $954,000
Property Type Single Family Home
Sub Type Residential
Listing Status Sold
Purchase Type For Sale
Square Footage 3,624 sqft
Price per Sqft $263
MLS Listing ID 202425578
Sold Date 02/07/25
Style Rancher
Bedrooms 5
Year Built 2019
Annual Tax Amount $8,272
Lot Size 7,840 Sqft
Lot Dimensions 0.18
Property Sub-Type Residential
Property Description
Indulge in unparalleled luxury with this magnificent 5-bedroom, 3-bathroom Paras built home located in this sought after South Hill neighborhood. This exceptional residence features a grand main-level primary suite, providing a private oasis of luxury. The living room showcases sweeping views of the rolling hills, enhancing the sophisticated ambiance. The chef's kitchen is a culinary showpiece, equipped with top-of-the-line appliances, expansive granite countertops, and bespoke cabinetry—an entertainer's dream. Vaulted ceilings and oversized windows flood the living spaces in natural light, creating an airy, refined atmosphere. An upgraded wooden staircase leads to the expansive daylight basement, adding a touch of sophistication and versatility, perfect for hosting gatherings, a home theater, or lavish guest accommodations. Nestled in an exclusive and tranquil neighborhood, this home embodies refined elegance and serene living.
Location
State WA
County Spokane
Rooms
Basement Full, Finished, Daylight, Rec/Family Area, Walk-Out Access
Interior
Interior Features Utility Room, Cathedral Ceiling(s), Vinyl, Multi Pn Wn
Heating Gas Hot Air Furnace, Forced Air, Prog. Therm.
Cooling Central Air
Fireplaces Type Gas
Appliance Gas Range, Dishwasher, Disposal, Microwave, Pantry, Kit Island, Washer, Dryer, Hrd Surface Counters
Exterior
Parking Features Attached, Slab/Strip, Garage Door Opener, Off Site, Oversized
Garage Spaces 3.0
Amenities Available Cable TV, Deck, Patio, Hot Water, High Speed Internet
View Y/N true
View Territorial
Roof Type Composition Shingle
Building
Lot Description Views, Fenced Yard, Level, CC & R
Story 1
Architectural Style Rancher
Structure Type Stone Veneer,Fiber Cement
New Construction false
Schools
Elementary Schools Moran Prairie
Middle Schools Chase
High Schools Ferris
School District Spokane Dist 81
Others
Acceptable Financing VA Loan, Conventional, Cash
Listing Terms VA Loan, Conventional, Cash
Read Less



