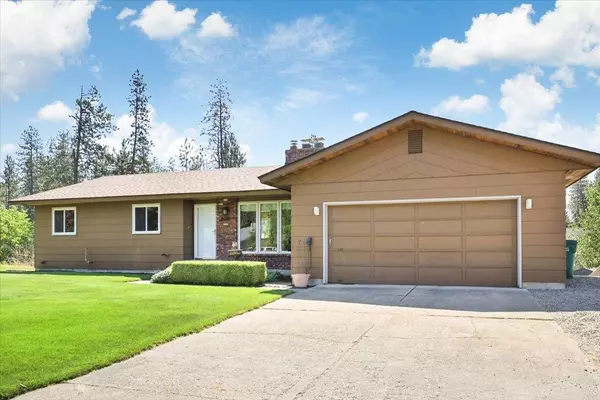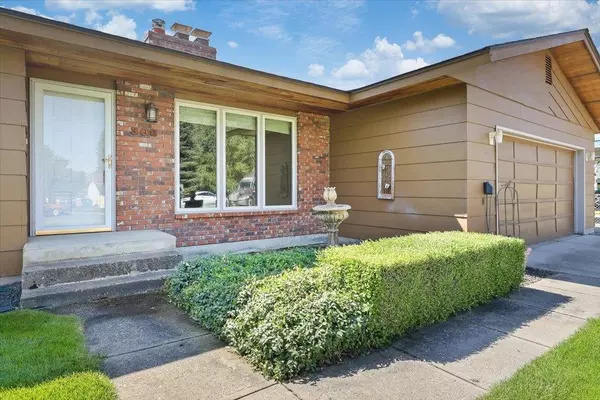Bought with Rosemary Barber
For more information regarding the value of a property, please contact us for a free consultation.
308 E Lenhard Dr Deer Park, WA 99006
Want to know what your home might be worth? Contact us for a FREE valuation!

Our team is ready to help you sell your home for the highest possible price ASAP
Key Details
Sold Price $465,000
Property Type Single Family Home
Sub Type Single Family Residence
Listing Status Sold
Purchase Type For Sale
Square Footage 2,448 sqft
Price per Sqft $189
Subdivision Lenhard 1St Addition
MLS Listing ID 202521284
Sold Date 08/29/25
Style Ranch
Bedrooms 4
Year Built 1978
Annual Tax Amount $2,933
Lot Size 0.420 Acres
Lot Dimensions 0.42
Property Sub-Type Single Family Residence
Property Description
Welcome to this well-cared-for 4-bedroom, 3-bath rancher located just minutes from Deer Park Golf & Country Club and local amenities. On the main level you will find 3 bedrooms, 2 bathrooms, a formal living room and a family room. The kitchen boasts a JennAir cooktop, eating bar, pantry, and is just steps away from the slider leading to the deck where you can enjoy your morning coffee while overlooking your beautiful manicured yard. The main floor primary suite features a walk-in closet and a private ¾ bath. The lower level offers a partially finished daylight basement with a slider opens to a covered patio, ideal for summer BBQs and entertaining. Outside, enjoy an oversized back yard with a storage shed, RV parking, room for an organic garden, and an attached 2-car garage with a work bench shop area and room for all of your toys. This lovely home truly has it all, comfort, space, and the perfect place to call home.
Location
State WA
County Spokane
Rooms
Basement Full, Partially Finished, Daylight, Rec/Family Area, Laundry, Walk-Out Access
Interior
Interior Features Hot Water, Smart Thermostat, Pantry, Windows Vinyl
Heating Natural Gas, Forced Air
Cooling Central Air
Fireplaces Type Masonry, Gas, Insert, Woodburning Fireplce
Appliance Range, Indoor Grill, Dishwasher, Refrigerator, Disposal, Microwave, Washer, Dryer, Hard Surface Counters
Exterior
Parking Features Attached, RV Access/Parking, Garage Door Opener, Off Site
Garage Spaces 2.0
View Y/N true
Roof Type Composition
Building
Lot Description Sprinkler - Automatic, Level, Hillside, Oversized Lot
Story 1
Architectural Style Ranch
Structure Type Brick Veneer,Wood Siding
New Construction false
Schools
School District Deer Park
Others
Acceptable Financing FHA, VA Loan, Conventional, Cash
Listing Terms FHA, VA Loan, Conventional, Cash
Read Less



